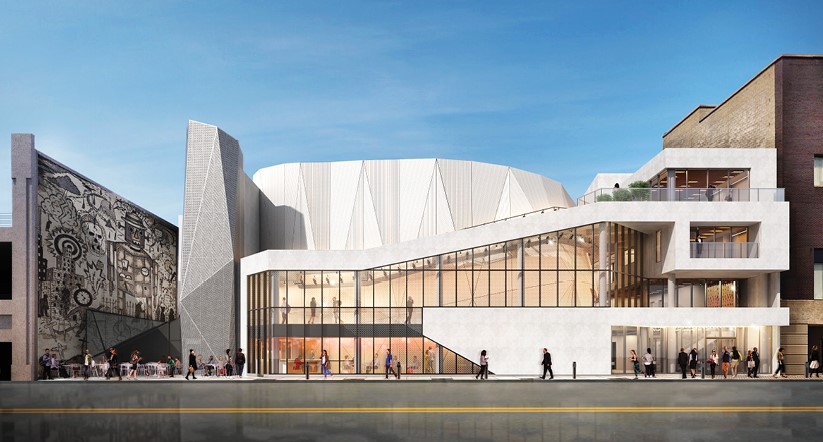Building A NEW HOME
Phase 2 of Steppenwolf’s Campus, opening in the fall of 2021, is the construction of the new 50,000 sq. ft. building on our campus that will feature:
- The intimate Ensemble Theater in Honor of Helen Zell
- The Liz and Eric Lefkofsky Arts and Education Center
- A bright and open two-story atrium lobby
- A wine bar and sidewalk lounge
- Steppenwolf’s costume shop and updated production amenities
the expansion of steppenwolf theatre will introduce new experiences to our patrons, our neighborhood, and chicago as a whole
– Gordon gill, founding partner of award-winning adrian smith + Gordon gill architecture
Designed with the highest accessibility standards, the Ensemble Theater in Honor of Helen Zell will be located at 1646 N Halsted between the existing parking garage (which will remain!) and the main theater building, seamlessly connecting the campus across Halsted Street. As part of this expansion phase, the lobbies of the Downstairs Theater will also undergo major renovations to better serve audiences.
The Ensemble Theater replaces the Upstairs Theater, which will revert back to its original purpose as two rehearsal halls, and will be the only in-the-round theater space found in a major Chicago theater. with 400 seats and only six rows deep, the audience will experience more closeness to the work onstage and the ensemble is thrilled to have such an artistically different space that returns the company to its roots.
The new theatre is a bold, modern in-the-round space offering unparallel focus on the actors and audience. Chicago doesn't have another space like it - in fact, steppenwolf is leading renewed charge in defining rooms where dialogue and immediacy of the performers is paramount
– Gavin Green, senior partner at charcoalblue
What to Expect

Elevated Experience
- No audience member will be more than 20ft from the stage
- Modular staging-system allowing designers and directors to control the architecture, adjust the capacity and explore different stage footprints for a variety of audience to artist relationships
- More social spaces. The wine bar and tap room are perfect additions to Front Bar: Coffee and Drinks and Steppenwolf’s theater concessions bars and lounges

Emphasis on Education
- First-ever dedicated space on the fourth floor, featuring 3 classroom, workshop and event spaces for Steppenwolf Education and the School at Steppenwolf
- With 100 more seats than the Upstairs Theater, the Ensemble Theater in Honor of Helen Zell will allow Steppenwolf Education to grow the number of students served by SYA shows and Steppenwolf Education programming from 15,000 to 40,000

More Access
- 20 fully-integrated wheelchair accessible locations and companion seats – with the ability to go up to 36 fully-integrated wheelchair accessible seats
- All of Steppenwolf’s theater spaces–including the new Ensemble Theater in Honor of Helen Zell–will feature an induction hearing loop
- Touch tours, audio-described performances and open-captioned performances will continue to be an integral component of each production run