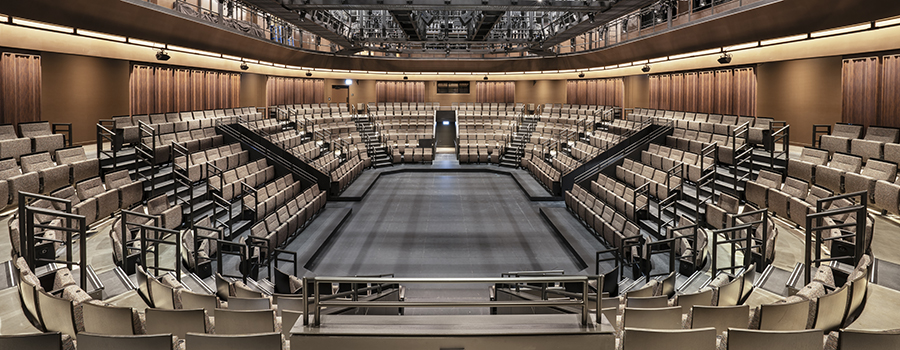
Ensemble Theater in Honor of Helen Zell
Our intimate, 400-seat Ensemble Theater in Honor of Helen Zell, is only six rows deep and places no audience member more than 20 feet from stage. View the seat map here. The new theater replaces the Upstairs Theater and is the only in-the-round theater space found in a major Chicago theatre.
Campus Expansion FAQs
When is the Liz and Eric Lefkofsky Arts and Education Center going to open?
The new theater building at 1646 N. Halsted is slated to open to the public during the Fall of 2021!
How can I get a tour of the Liz and Eric Lefkofsky Arts and Education Center?
As we get closer to the Grand Opening in the Fall of 2021, we’ll be sending out communications to our members and audiences about how to sign up for tours of the new building. Stay tuned!
What does that mean for parking?
Good news, parking won’t be affected! The parking garage at 1624 N. Halsted will remain and undergo cosmetic changes to its façade to create symmetry across the campus. Increased valet service will be offered to continue to make parking easy. Accessible parking continues to be available next to Front Bar at 1700 N. Halsted. During construction, the parking garage continues to be available to patrons.
Why did you choose a theater-in-the round space? What will it look like?
The Steppenwolf ensemble wanted an artistically different space that would bring them back to their roots, where fearless acting is within arm’s reach. As Steppenwolf ensemble member Tracy Letts explains, “I want the audience to see me sweat.”
Our Ensemble Theater in Honor of Helen Zell will be only six rows deep for a truly intimate experience that puts the actor at the center and the audience closer than ever before! Once complete it will be the only in-the-round space in Chicago!
So you will have 4 theaters now?
No, the new theater-in-the-round will replace the Upstairs Theater. The three theater spaces will be:
- Downstairs Theater, 515 seats
- Ensemble Theater in Honor of Helen Zell, 400 seats
- 1700 Theater, 88 seats
What happens to The Upstairs Theater?
The Upstairs Theater, which was originally built as a rehearsal space, will return to its original purpose and house two rehearsal spaces, after the new theater is complete.
How do I enter the new theater building?
1650 N. Halsted will remain the main entrance to our campus. Upon completion of the 1650 lobby renovations and the new theater building, all three of our buildings will be linked, allowing patrons to move freely between the three lobbies. We imagine 1650 N. Halsted remaining the primary entrance with a box office and coat room to serve all three theaters.
Does the new theater have accessible seats?
Yes, based on seating configuration, the new theater will have 12–20 fully-integrated wheelchair accessible locations and companion seats (versus the six that are required by law).
There will also be as an induction hearing loop and improved sight lines for performances featuring ASL Interpretation and Open Captioning, which upholds Steppenwolf’s commitment to accessibility.
What will be happening in the Education wing of the new building?
We’re so excited to have our FIRST dedicated space for Steppenwolf Education’s remarkable work. With The Loft in the new Liz and Eric Lefkofsky Arts and Education Center, the entire fourth floor will be an immersive learning space dedicated to their work. To learn more about all that Steppenwolf Education offers and how to get involved, visit steppenwolf.org/education.
What happens to the building across the street?
Steppenwolf has leased the 758 W. North Ave. building and will continue to use it as rehearsal space until the new building is complete. Steppenwolf will move out in the early fall of 2021.
Who designed the new building?
We are incredibly fortunate to be working with world-renowned architect Gordon Gill of Adrian Smith + Gordon Gill Architecture and London-based theatre design team Charcoalblue (led by John Owens with theatre designer Ben Hanson and acoustic designer Byron Harrison). Chicago-based Norcon Construction (led by Jeff Jozwiak) is building the new facility.
How do I donate to the building campaign?
To play a part, contact Campaign Director Mercedes Rohlfs at mrohlfs@steppenwolf.org or 312-654-5694.
How do I learn more about it?
Check out steppenwolf.org/buildingonexcellence